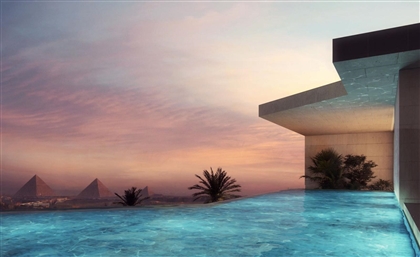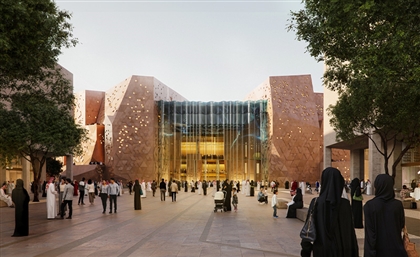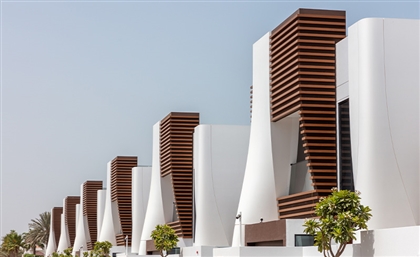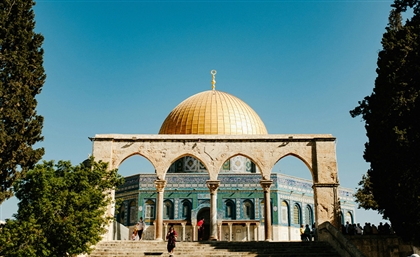ATUM By Imam Architects Embodies the Heights Above the Giza Pyramids
ATUM is a proposed residential complex on the highest point of the Giza Plateau, giving its occupants a dramatic view of the Giza Pyramids, with designs perfectly integrated with its environment.

At the highest point of the Giza Plateau, architect Adel Imam found his inspiration for ATUM, a proposal that would integrate this hilly region into the very foundations of a residential complex. From here, residents and guests at ATUM would have a clear view of the Great Pyramids of Giza, and the cultural venues and events that have made their mark there. They would be able to see larger-than-life art installations, one-of-a-kind concerts, international tournaments, and the construction of the Grand Egyptian Museum, set to open within months. They would be able to see the best that the Great Pyramids of Giza has to offer, all from this lofty, elevated position.
After winning an award under the residential project category at the Cityscape Awards for Real Estate in 2019, the project was assigned a developer in Cairo Capital Developments. ATUM has since gestated in the planning phase, with its designer continuously taking the environment into consideration.
“Our aim is to create architecture that does not impose itself and rather sits in silence, undisruptive to the natural environment,” Imam tells #ceneHome. After studying environmental and sustainable design in Scotland, he founded Imam Architects in 2015 with an approach towards design that is inspired by nature.
“Initially the client proposed building a regular housing complex, which would have disturbed the land,” Imam recalls. Drawing from the topography of mountains, he created structures that blend with their context. “We had to understand how mountains make their presence within nature and how we can relate their special experiences to our homes.”
Mountains and hills form due to plate tectonics, which Imam represents through structural tectonics. His plan features shifts and breaks in the building envelope, which showcases dynamic architecture. “The project was developed with contours that fuse the complex with its land and ensures that each unit has open terraces with pristine, private views,” Imam adds.
Beyond the structure, different natural features present within the terrain were abstracted to create a unique living experience. “An expansive analysis was done to formulate the horizontal and vertical configurations of the interior spaces,” Imam says. “We drew from the trees, caves, cliffs, canyons and tunnels which you would find in nature.”
Stone cladding will cover the facades of the project while running water will be built into the design, passing throughout the complex and echoing the sounds of serenity into the abodes.
Heights found in nature offer ever changing perspectives as hikers climb ever-upwards, and finally reach the summit. For Imam’s part, he decided to reflect this in his design by eliminating stairs entirely. Opting for an effortless glide throughout the complex, ramps are the preferred method of ascension, with minimal sloping so that inhabitants will not feel the shift in altitude. Notably, this feature will allow the entire project to be accessible to individuals who rely on wheelchairs.
Stairs aren’t the only common feature abandoned by the design. For guests and homeowners to enter the units, they will not pass through doors. Instead, they will be invited by the cracks formed by the monumental architecture leading to elevators fitted with skylights. For a brief moment as they elevate to their homes, they will feel as if they are soaring towards the sky.
“One of the thrills of summiting are the feelings of freedom and assurance,” Imam says. The nature-inspired architect describes the green terraces which minimize wasted space by making use of the roofs beneath them, providing inhabitants with a feeling of midair suspension that is confirmed by the glass handrails’ minimal visual interruption. At the top units, pools add a special splash to this experience. While walls enclose into a court, referring to canyons, ensuring privacy. Up here, it is you, the Pyramids and the sky.
- Previous Article Dr.Sisilove or How (Not) To Diffuse A Bomb
- Next Article Hip Hop Meets Goth in Gods of the City's 'The Dissolution' Collection
























